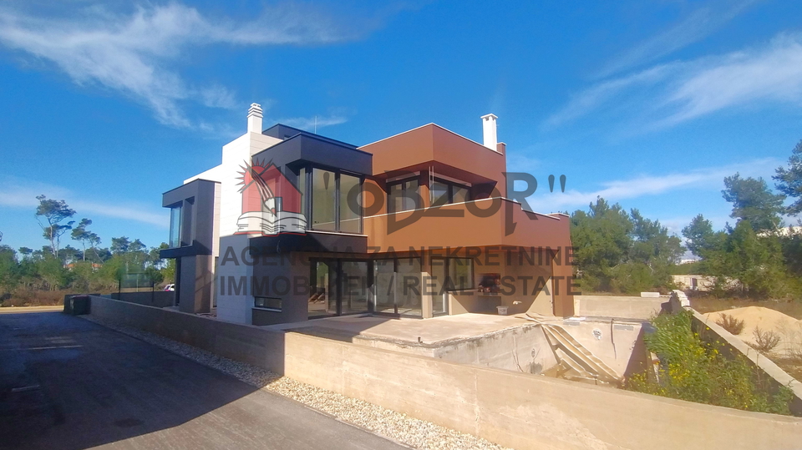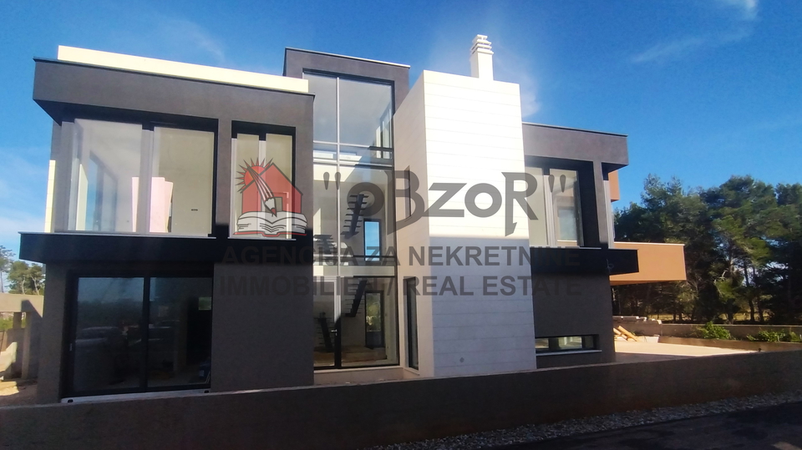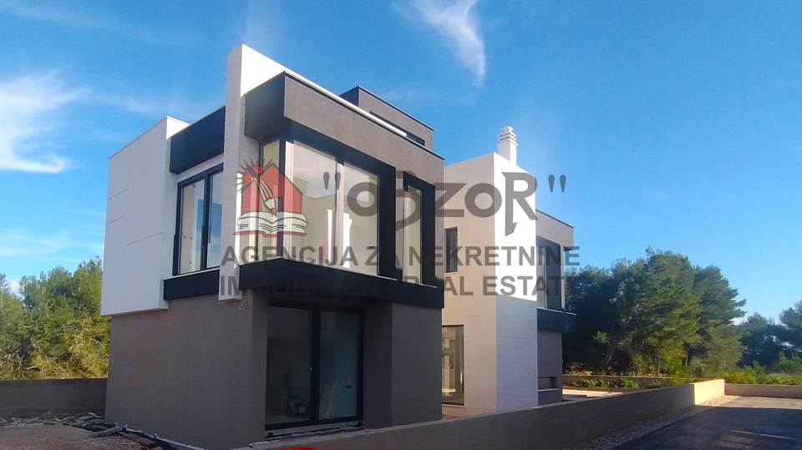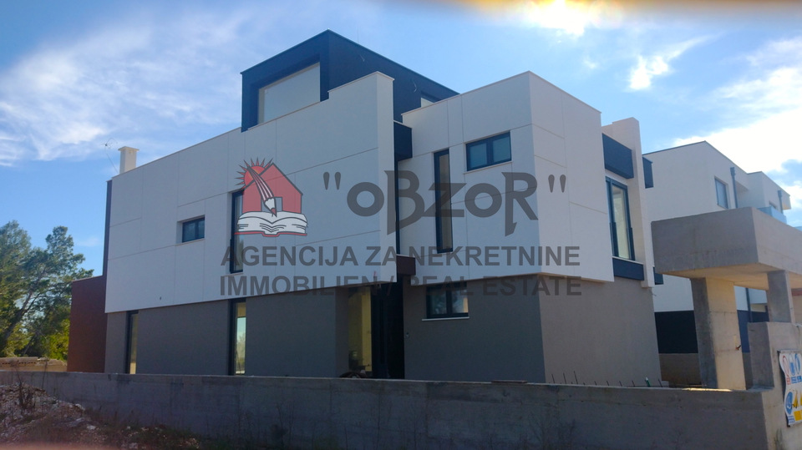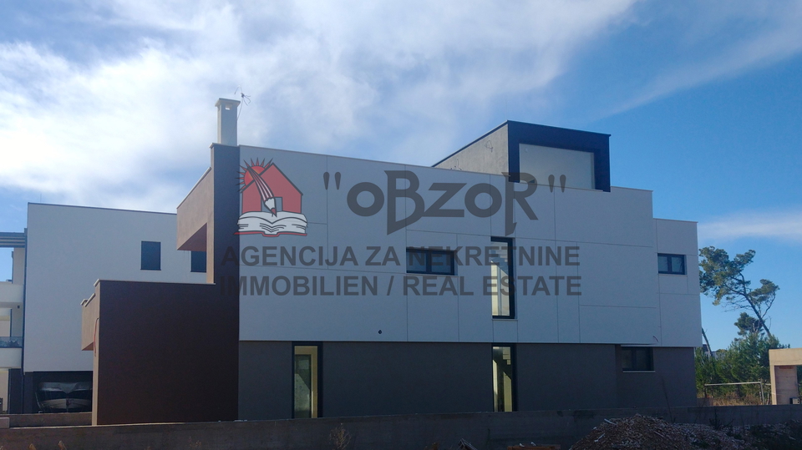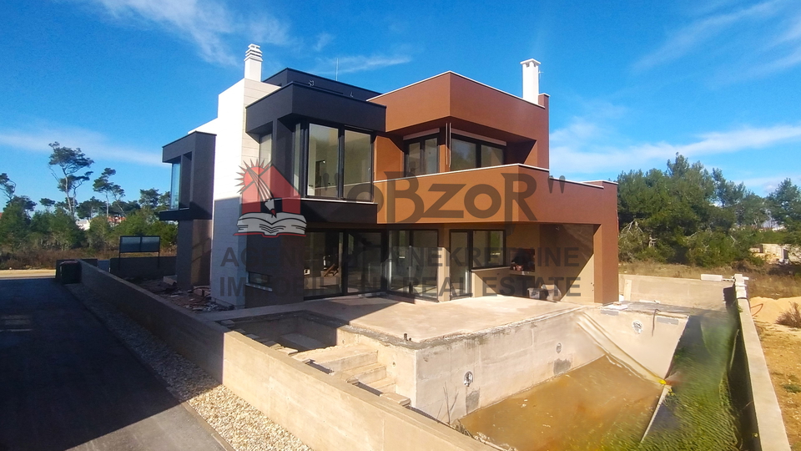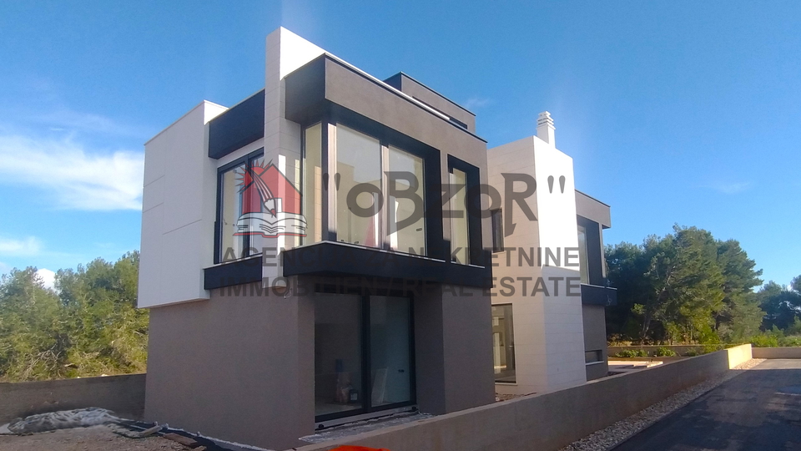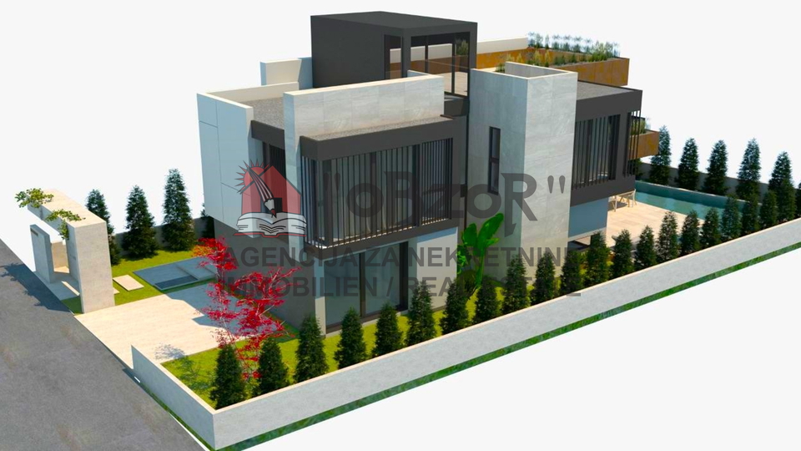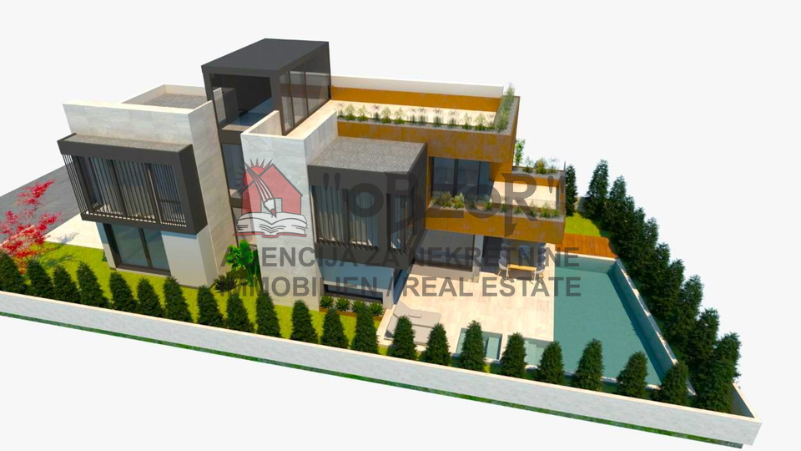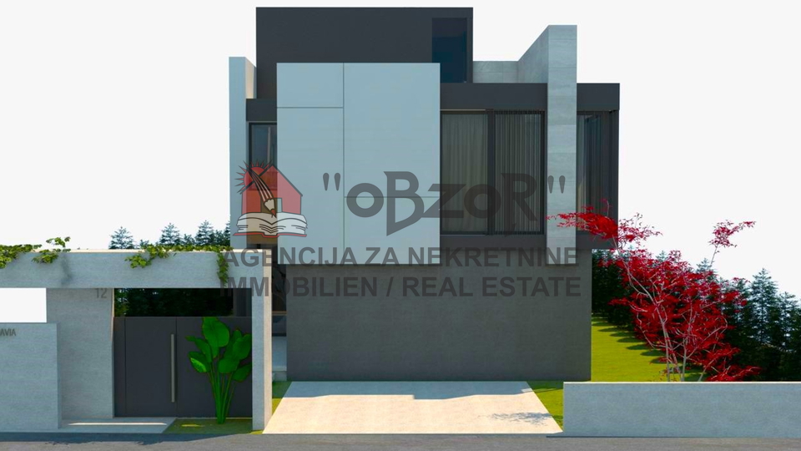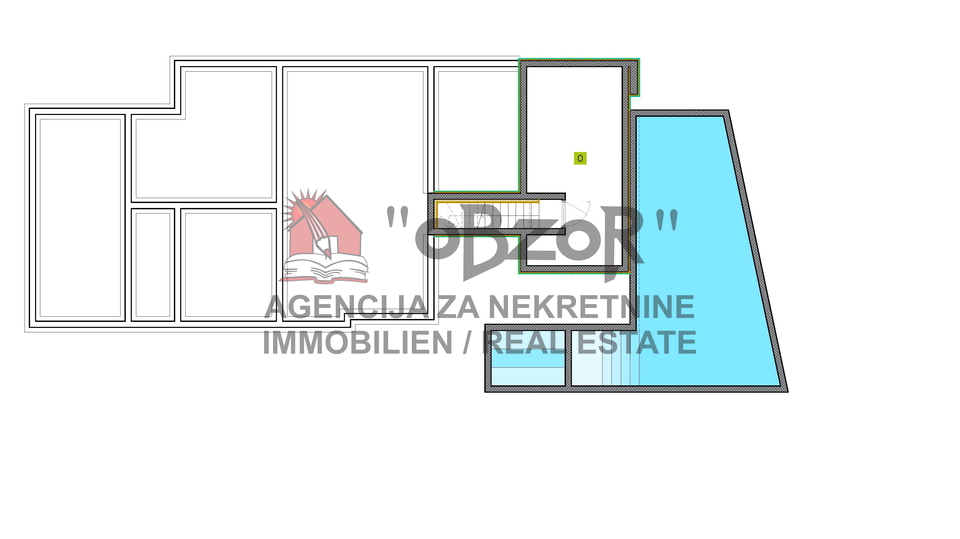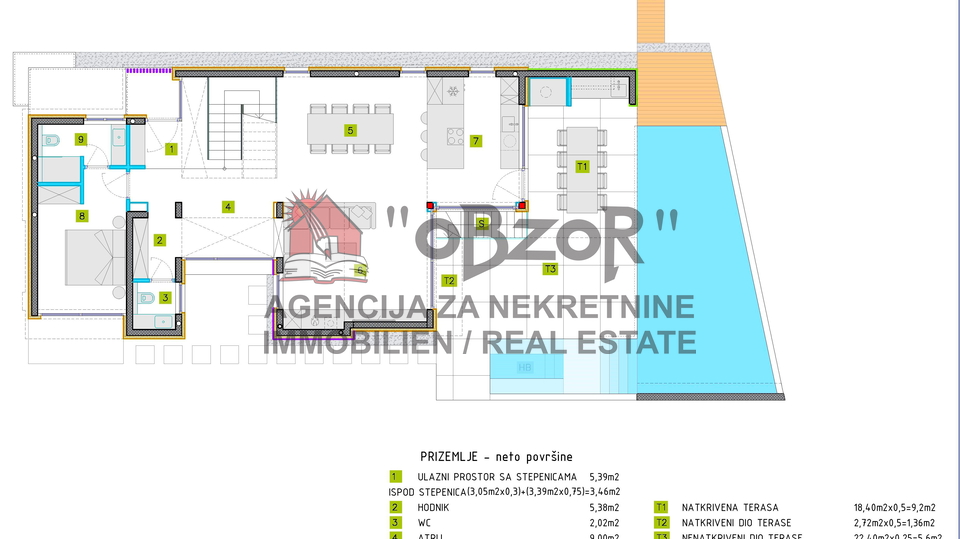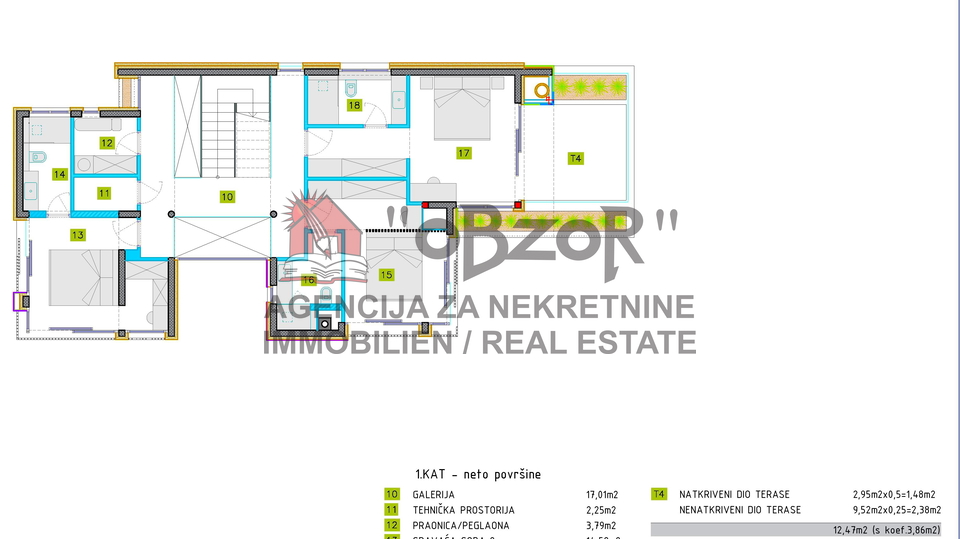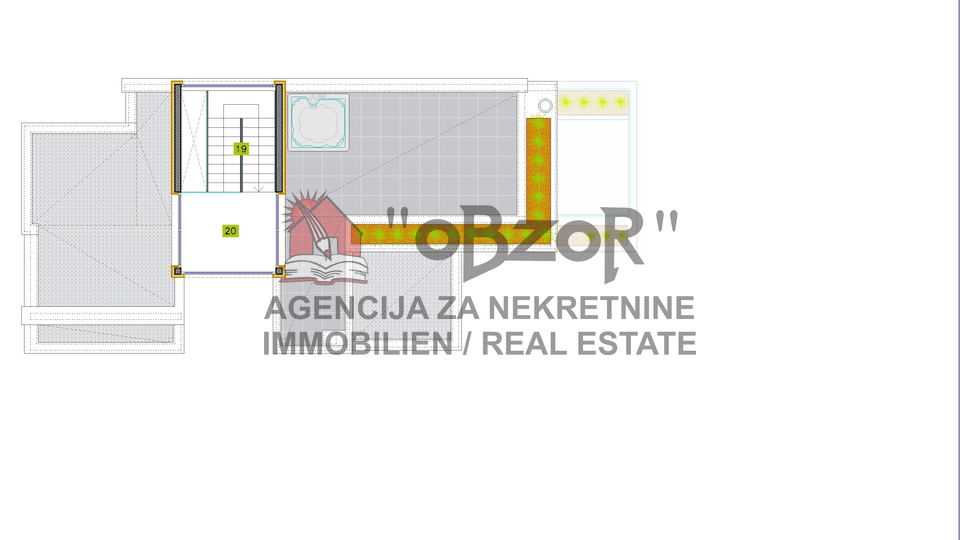PRIIVLKA, detached house with pool - NEW CONSTRUCTION
We present a detached house with a surface area of 317.68 m2, located in Privlaka, built in 2025. This property represents a blend of modern architecture and exceptional comfort, ideally positioned in a quiet and very sunny area, directly by the sea, which further enhances its appeal both for family living and as an investment.
The interior layout of the house is carefully designed to provide maximum functionality and comfort. The residential part of the building consists of a ground floor, first floor, and a roof terrace.
The ground floor features an entrance area (raised concrete platform from which a double staircase connects all floors), a hallway with a wardrobe, a WC, and a living area (kitchen, dining room, and living room). The spacious living room with kitchen and dining area of 51.22 m2 creates an open, bright space for everyday life and socializing. From the living room, there is access to an uncovered terrace/sunbathing area where the entrance to the pool is located, and from the kitchen, there is access to a covered terrace with an outdoor kitchen and barbecue.
On the ground floor, there is also one bedroom with an en-suite bathroom that has access to the garden.
The first floor includes three bedrooms, each with an en-suite bathroom, a utility room (laundry and ironing room), and a technical room for housing heating and cooling mechanical equipment. The larger bedroom in the southeast part of the floor plan has access to a terrace surrounded by planters.
The roof terrace above the first floor has a northwest part that is inaccessible (used for placing external mechanical equipment units) and a southeast part that is a walkable roof terrace with wide planters. This part of the terrace is equipped with installations for possible jacuzzi installation. The 9 m2 atrium and a 38.44 m2 roof terrace further enrich the living space, providing a perfect place for relaxation, outdoor dining, or enjoying the sea view.
The basement, sized 18.28 m2, offers additional space for pool equipment. Access to the basement is via external stairs on the southeast terrace of the building. The plot area is 455 m2, which allows for sufficient privacy and various possibilities for yard landscaping. The yard offers space for recreation and outdoor socializing.
The house is equipped with a modern electric heating system, heat pump, and underfloor heating, while the installed air conditioning provides additional comfort during the summer months. Parking is available, and the access roads are asphalted, allowing easy arrival to the property.
A special value of this house is the pool and barbecue, making it perfect for spending free time outdoors and gathering with family and friends.
The location in Privlaka offers an excellent balance between a peaceful environment and proximity to the sea, ensuring a high quality of life. Basic amenities and transport connections are nearby, making this property an excellent choice for family living or as an investment with long-term value potential.
This house represents an excellent opportunity for those seeking a modern home in an exceptional seaside location. It also offers outstanding market potential due to its modern solutions and attractive location. Construction started in 01/2025 with a planned completion in 07/2026. Floor plans of the house are attached.
For more information or to arrange a viewing, feel free to contact us.
