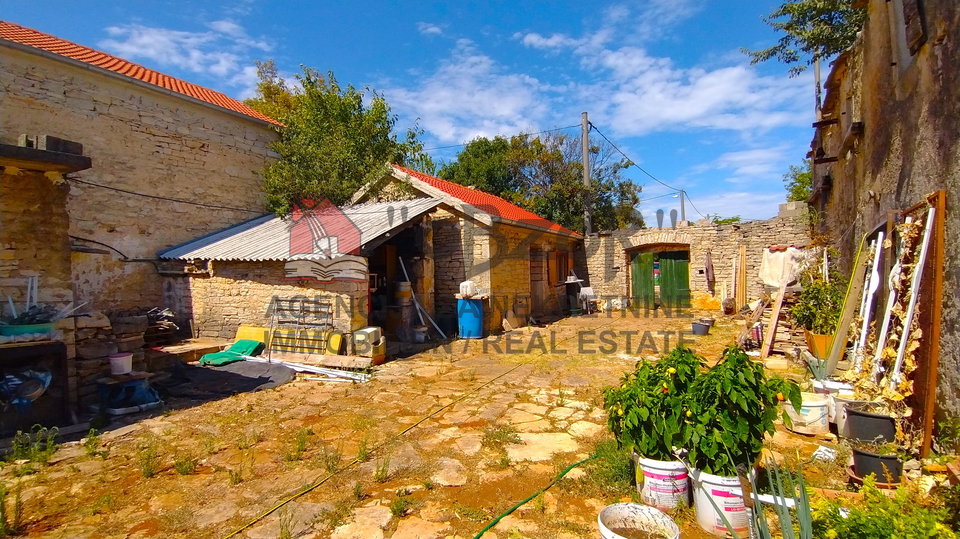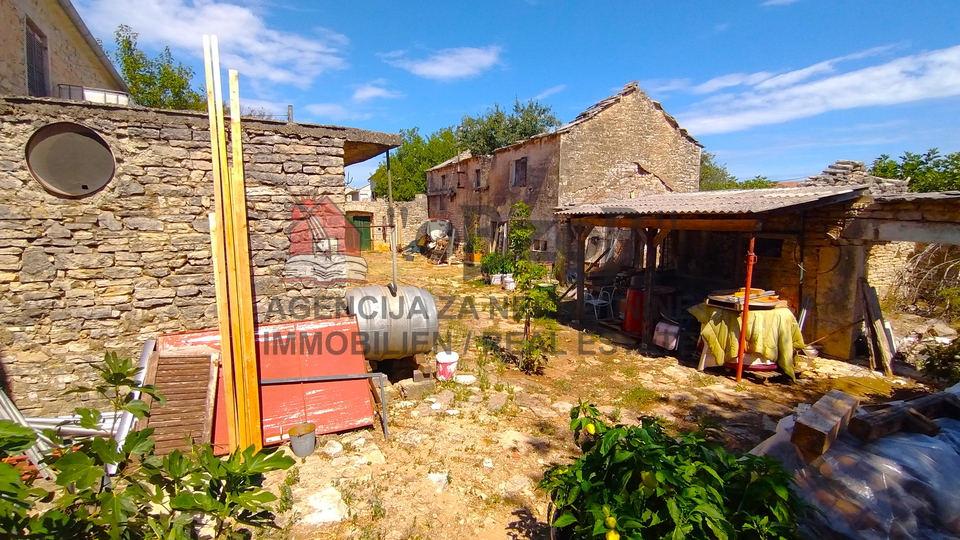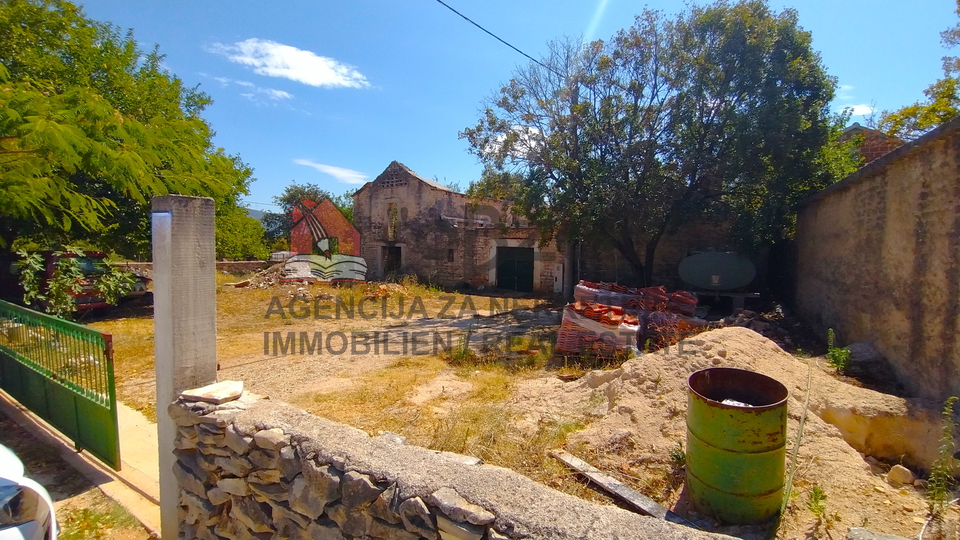PRIDRAGA, stone terraced house
In the village of Pridraga, a stone terraced house for sale, with an upper floor.
The land area on which the house with an auxiliary building is located is 1399m2.
The house consists of a ground floor and an upper floor.
There is no intermediate floor construction - slab between floors, nor roof structure.
The existing condition consists only of the external walls of the house.
The dimensions of the external walls of the house are approximately 26m x 6.50m.
The auxiliary detached building consists of one room of 43m2.
The subject building is residential, with a pitched double-pitched roof, height up to the cornice of 2.54m,
maximum ground plan dimensions of 7.10m x 5.70m, ground floor level.
The room is used as a social space. This building has a roof, barbecue, and electricity.
Also, in the inner courtyard of the house, there is an additional room - bathroom (23m2).
The land is fenced and has open vehicle access.
WATER AND ELECTRICITY ARE IN USE - OWN METERS.
THE HOUSE REQUIRES RENOVATION.
Ownership 1/1.
All additional information available upon request.



